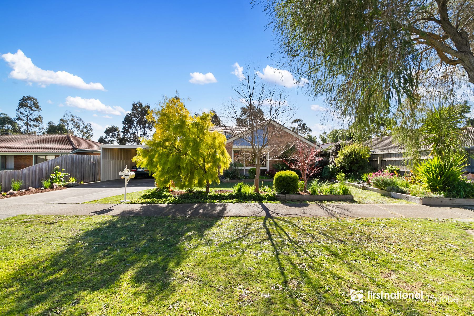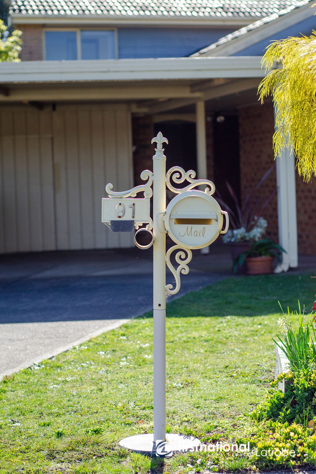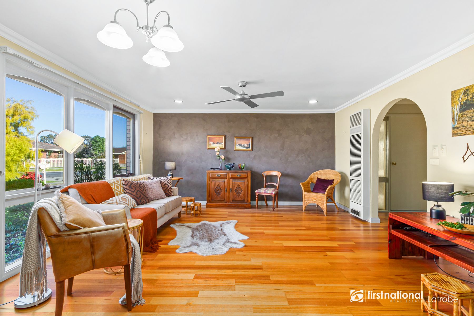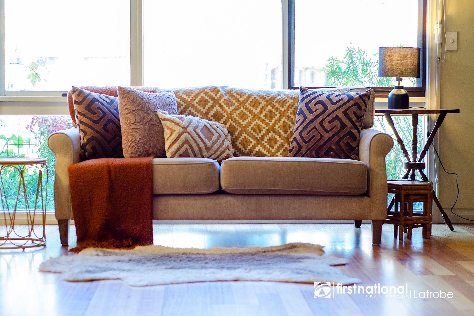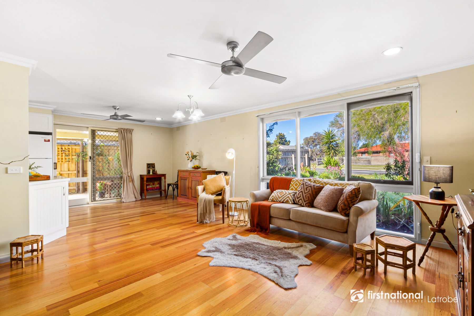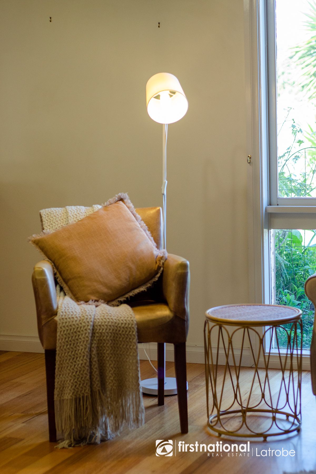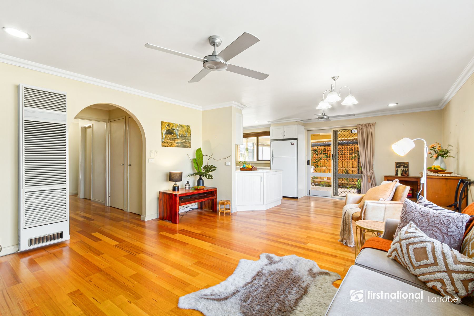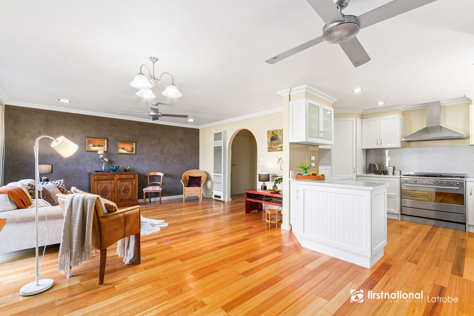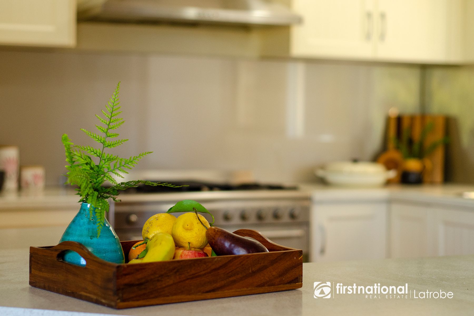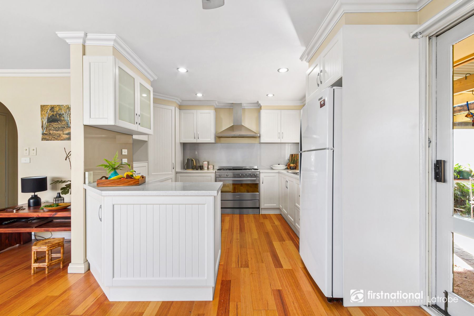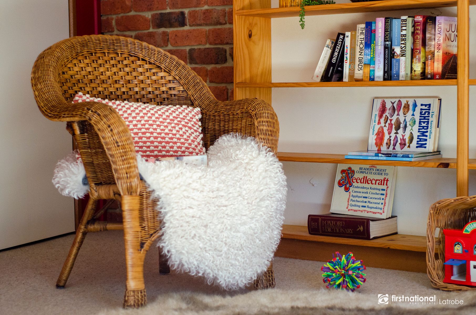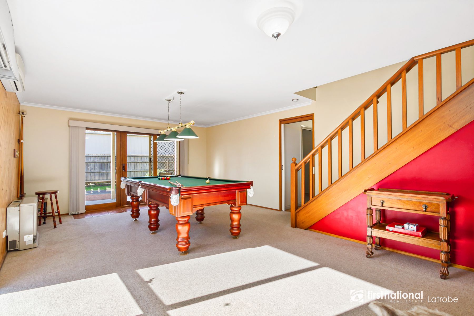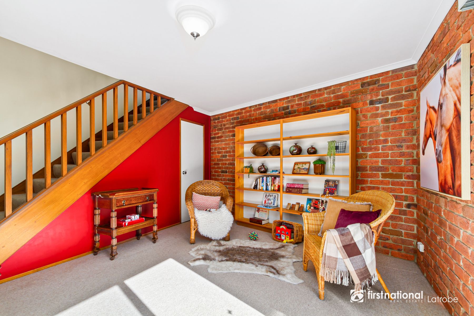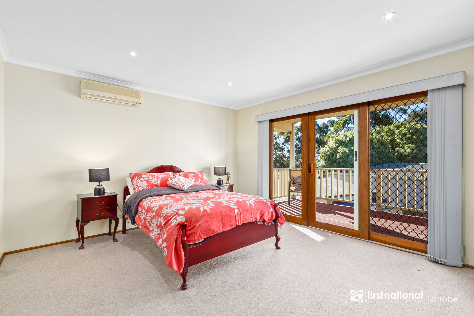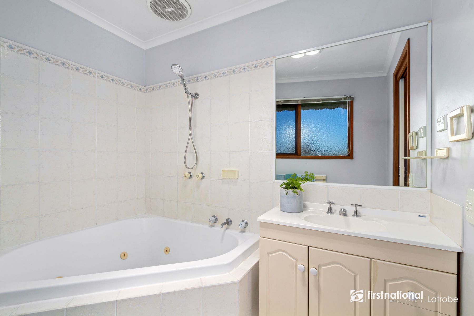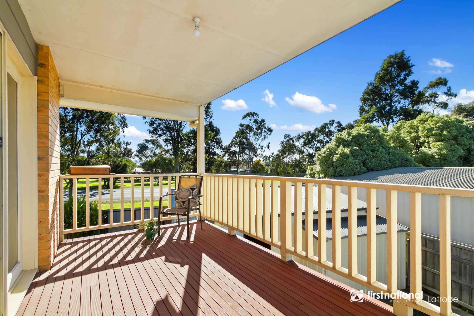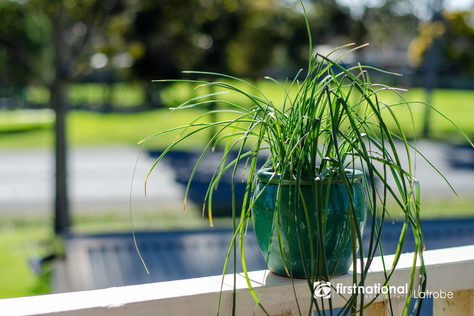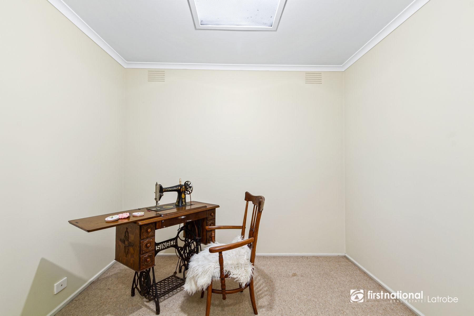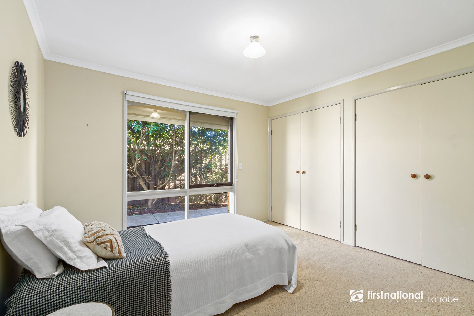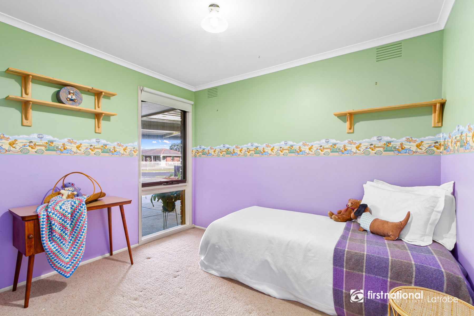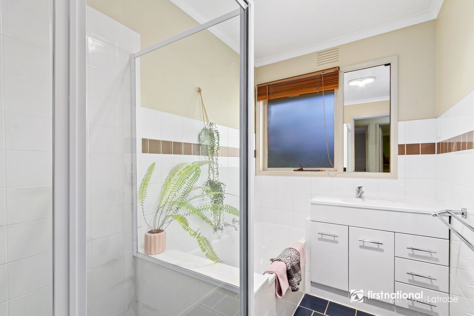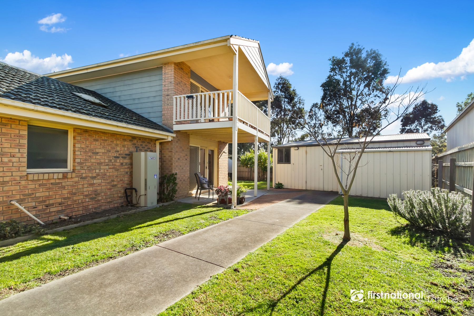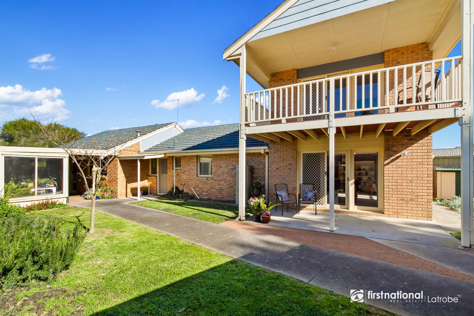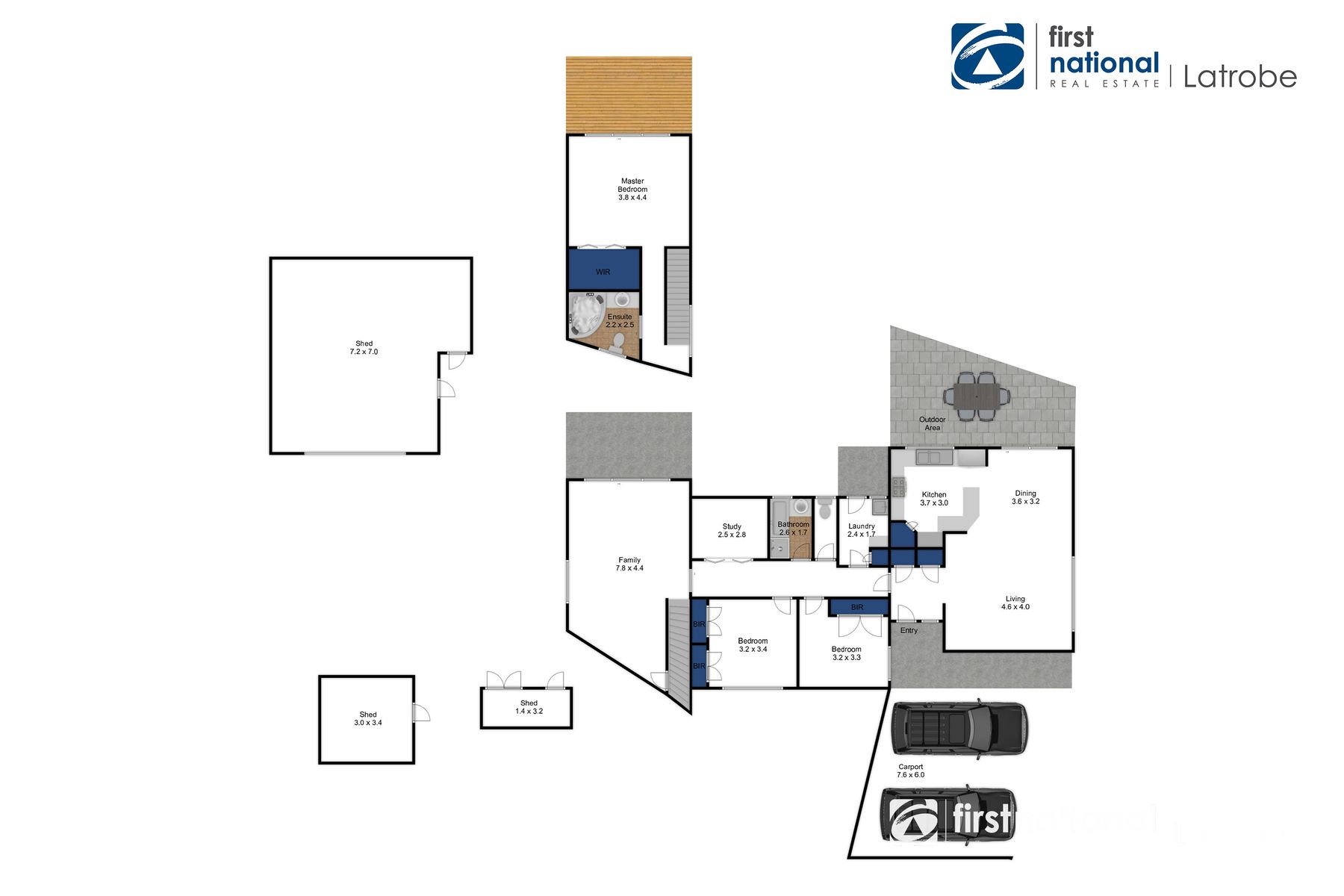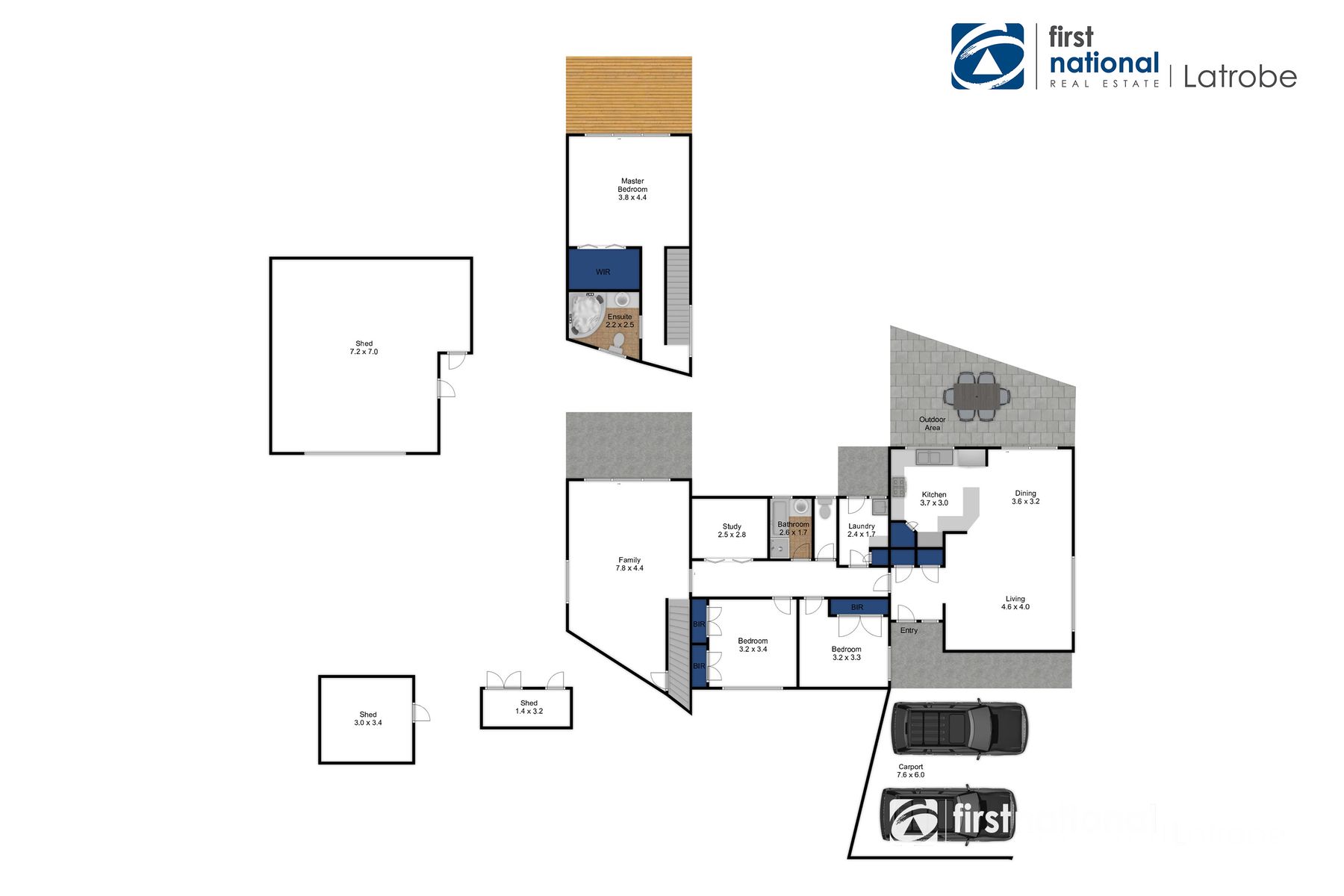91 Swallow Grove
traralgon VIC 3844
IT’S ALL ABOUT THE LIFESTYLE…
4 2 2
A delightful family home showcasing the convenience of Traralgon living. Features include;
- Stunning kitchen with large 900ml gas stove, integrated double drawer dishwasher, large corner pantry, plenty of storage, and conveniently located adjacent dining area
- Two living zones including the light-filled kitchen / dining / lounge area with gorgeous hardwood timber floors plus rumpus room with space for a pool table.
- The upstairs level is a completely dedicated master suite boasting a large walk-in robe, spacious ensuite with spa bath and a gorgeous balcony overlooking Traralgon.
- 4 spacious bedrooms, 3 with built in robes
- Large main bathroom featuring stand-up shower and stand-alone bathtub plus separate laundry with plenty of storage.
- Outside offers a private, picture-perfect under roof-line relaxation / entertainment area with an abundance of beautiful, well-kept plants and plenty of space for the BBQ, along with plenty of room for kids and pets to play.
- Ample shedding including 7m x 7m shed with wood fireplace, approx. 3m x 3m garden shed, 1m x 3m woodshed and a double carport with undercover access to the house.
- Situated on an approx. 659m2 block, with rear access via Grey St, walking distance to schools, shops and sporting facilities. What more could you ask for?
Contact Simon Burns on 0421 333 114 today for more information or to arrange an inspection.
4 2 2
Details
Property Type - House
Land Area - 659m2
Key Features
Built in Robes
Dishwasher
Ensuite
Fire Place
Floorboards
Balcony
Fully Fenced
Outdoor Entertainment
Shed
Air Conditioning
Heating Gas

