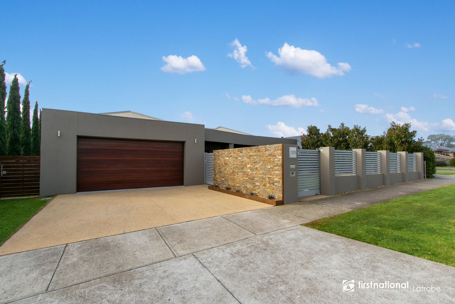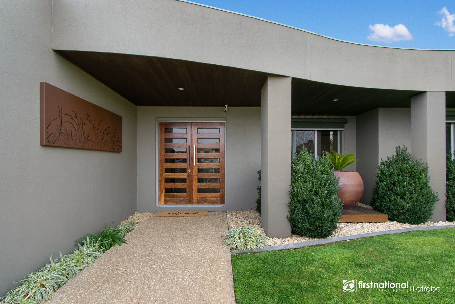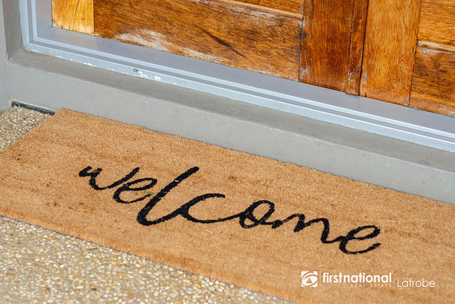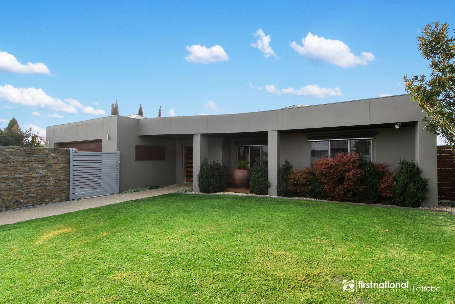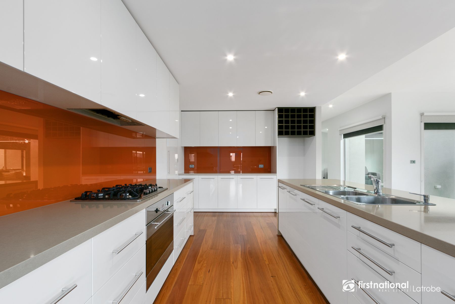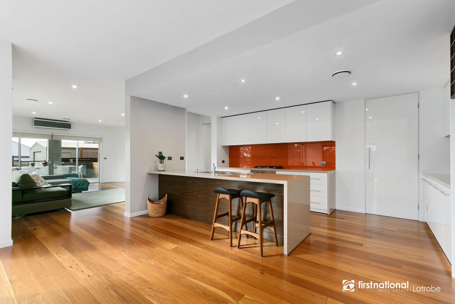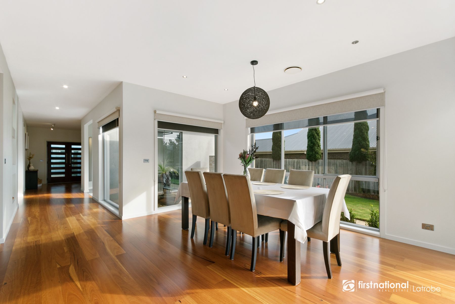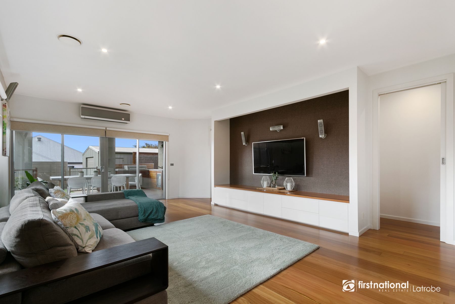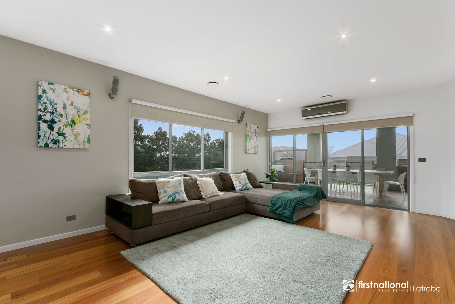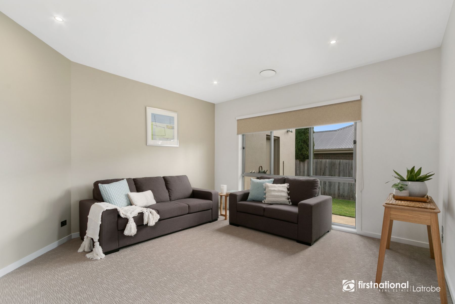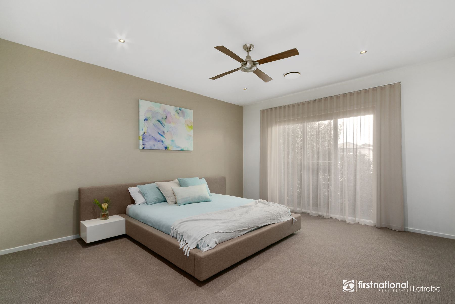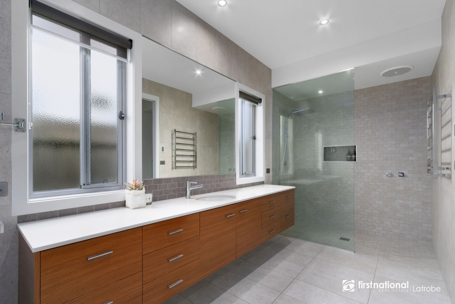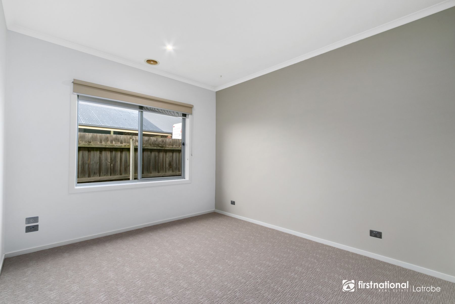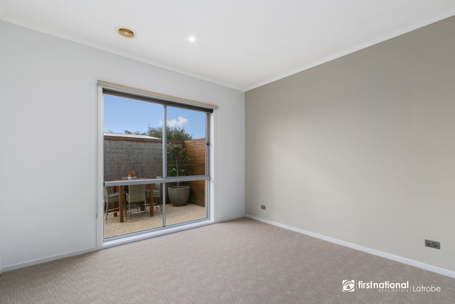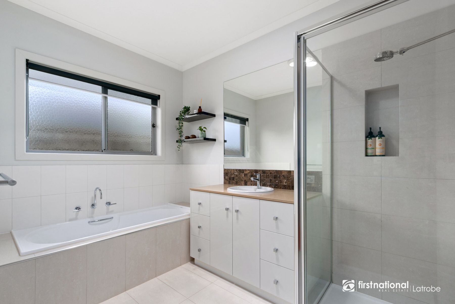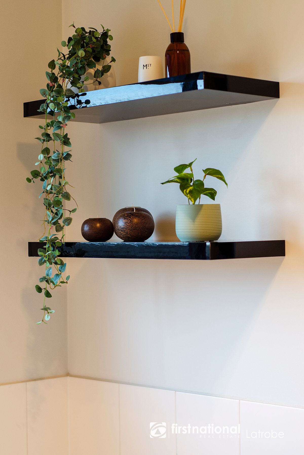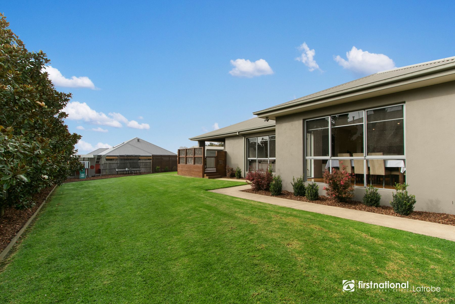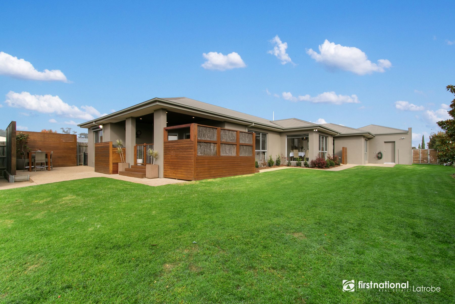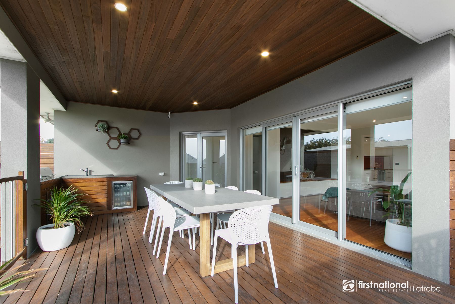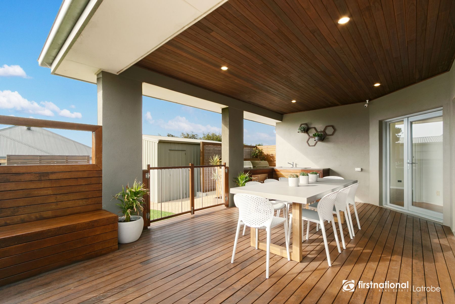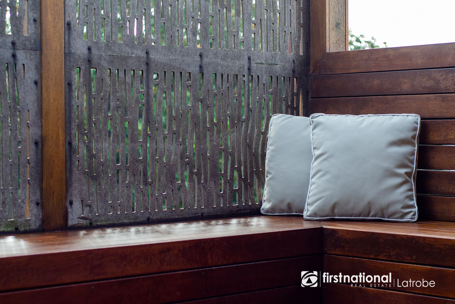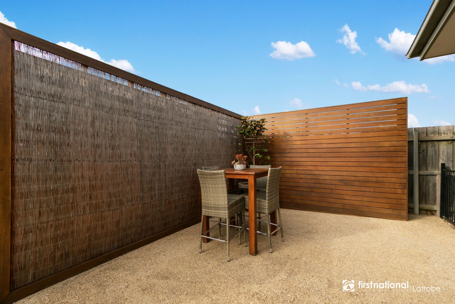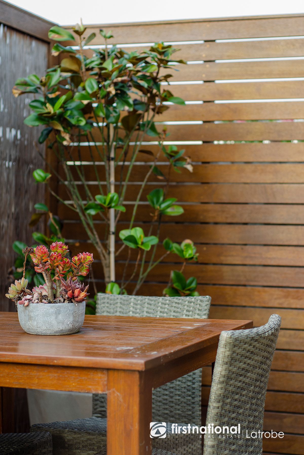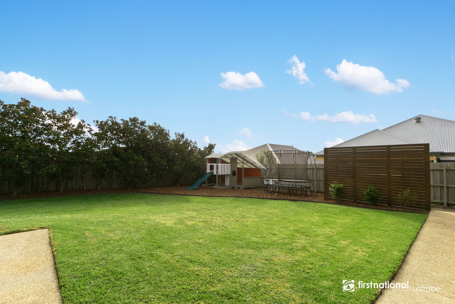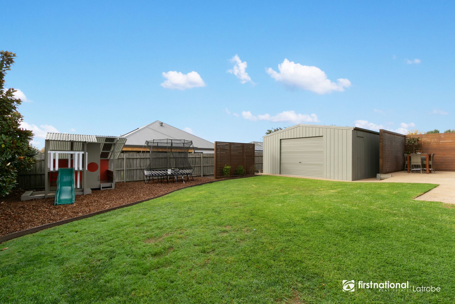125 Riverslea Boulevard
traralgon VIC 3844
In a class of its own…
4 2 4
An eloquently designed floorplan, catering to just about everyone. The magnificence of this awe-inspiring home must be seen to be believed.
• Showcasing 4 generously sized bedrooms all with built in robes including master suite / parents retreat with huge ensuite, walk in shower and massive walk-in robe.
• Elegant kitchen that will be the envy of any chef offering generous stone benchtops, modern gas cooking, dishwasher, well-appointed walk-in pantry, overhead wine rack, large double sink, loads of bench space and storage.
• Open plan kitchen / living / dining area with views overlooking the charming backyard.
• Large living area with built in surround sound speakers for the ultimate, cinematic experience and impressive built in tv unit which spans the entire wall, allowing for maximum storage use.
• Second formal lounge, currently used as a tranquil sitting area, could be enjoyed as a children’s play zone or study area.
• Well thought out bathroom with separate bath, large walk-in shower with built in niche and spacious vanity.
• Outside you are greeted by the delightful family sized undercover veranda with built in BBQ, plumbed in sink and built-in bench seating, essential for entertaining in a home of this calibre.
• Large backyard which has been meticulously manicured offers plenty of space for kids to play, large approx. (6m x 6m) lockup shed and a classy, private beer garden, perfect for a quiet night at home.
• This timber frame home has been built to pass the test of time with luxurious ensuite underfloor heating throughout, gas ducted heating and split system air conditioning; you will not want to leave!
Nestled in the heart of arguably Traralgon’s most sought-after Estate, on an approx. 1,081m2 block is this stunning, architecturally designed, north facing home offering unmistakable piece of mind that no expense has been spared; this home is sure to impress.
Contact Simon Burns on 0421 333 114 for further information and to book an inspection.
4 2 4
Details
Property Type - House
Land Area - 1081m2
Key Features
Hot Water Gas
Shed
Ducted Heating
Split System (Air Con)

