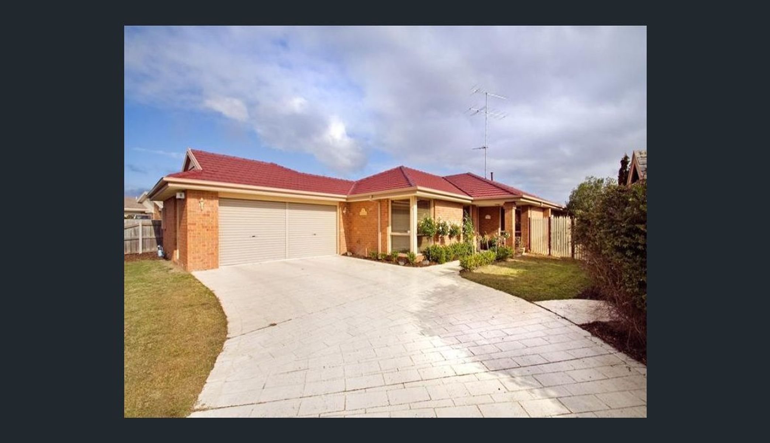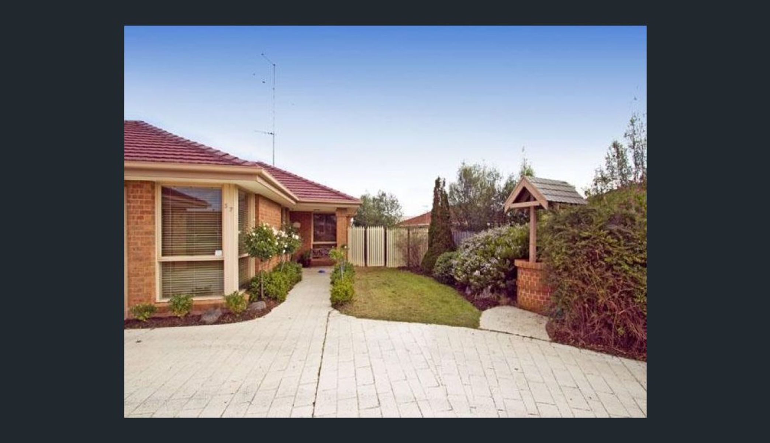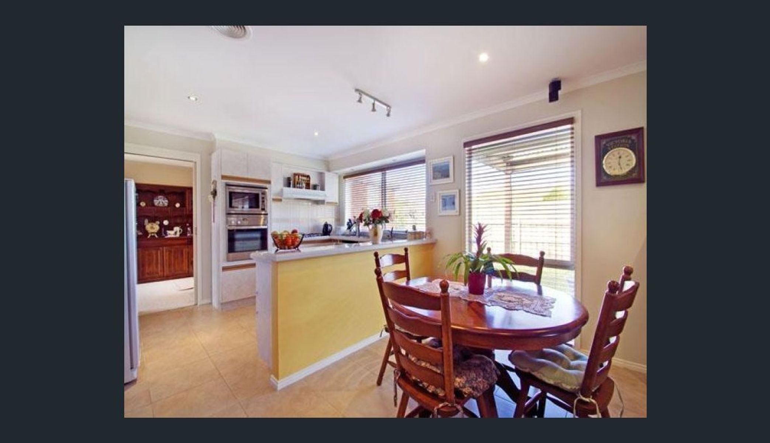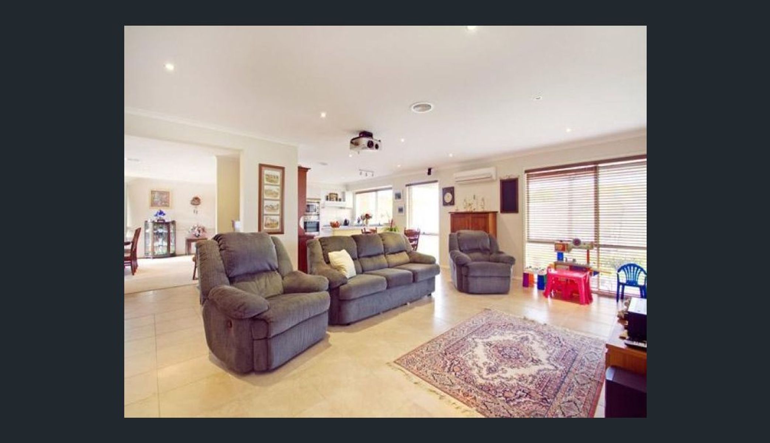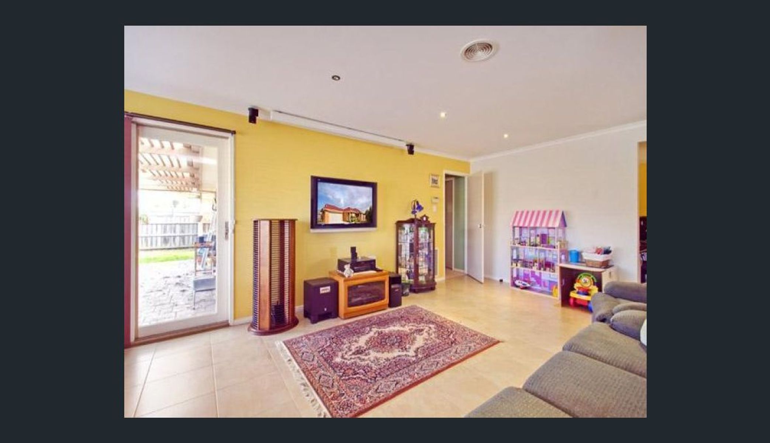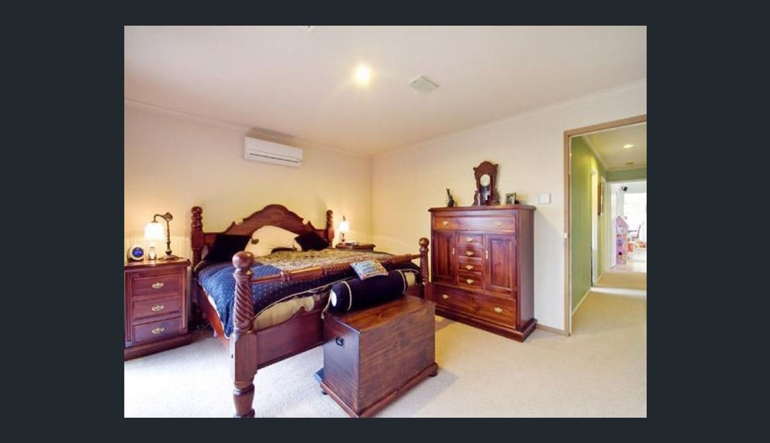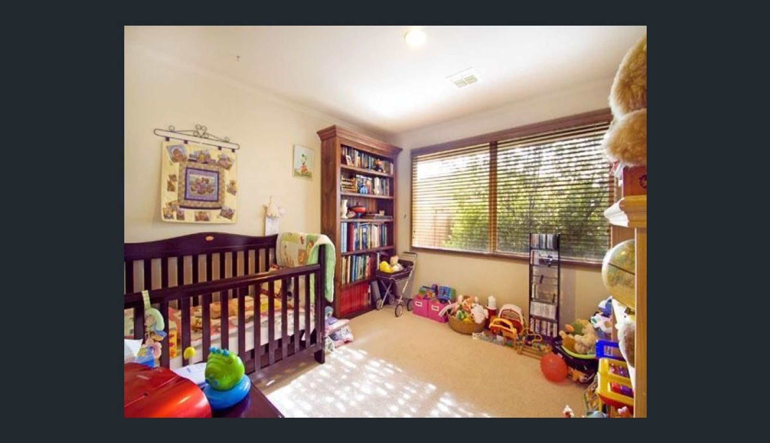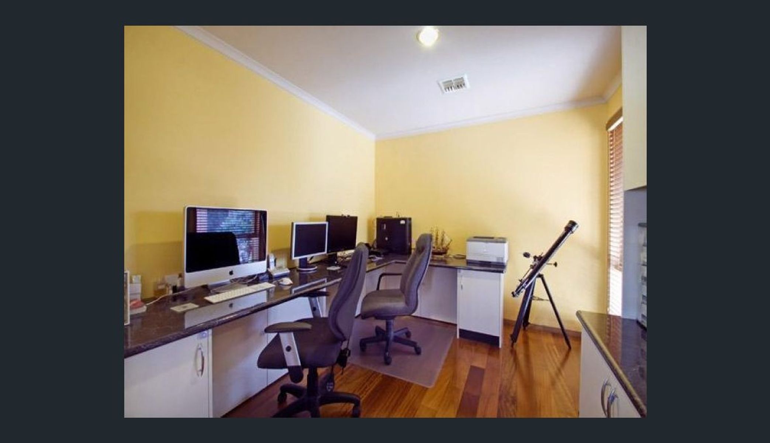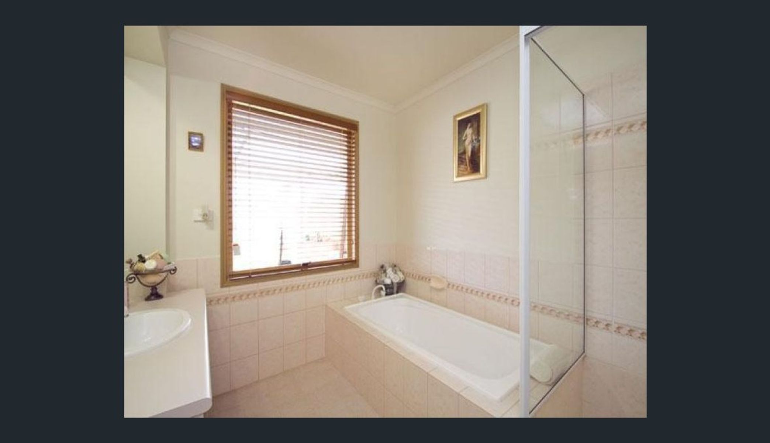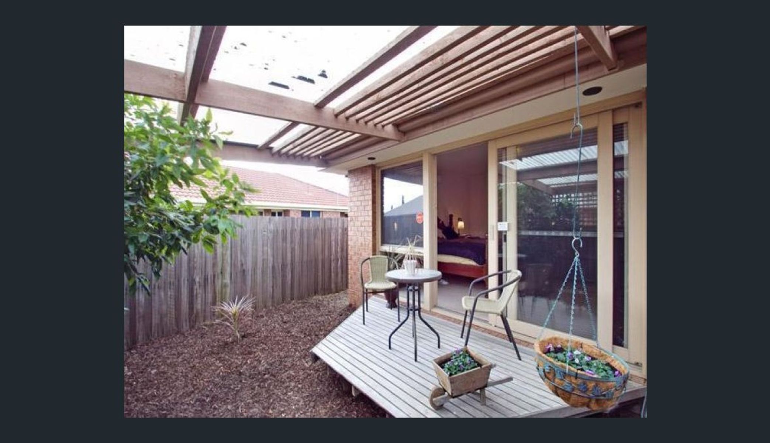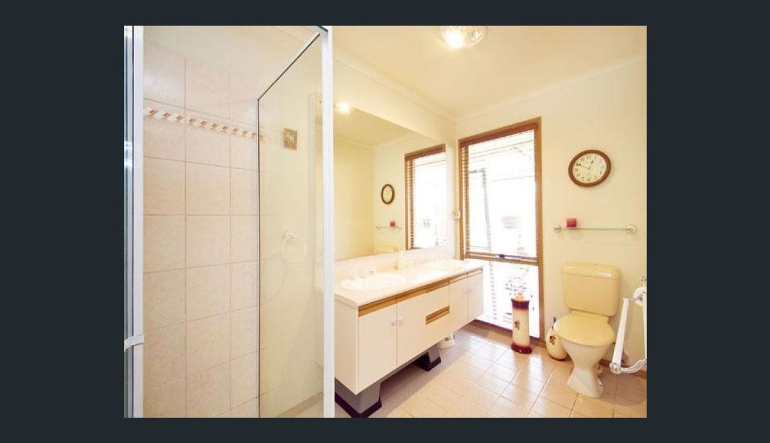57 Wirilda Crescent
traralgon VIC 3844
THE STANDOUT WEST END FAMILY HOME!!
3 2 2
This 3-bedroom (plus study) brick veneer family home sits perfectly positioned in the ever-popular west end within walking distance to almost all of Traralgon’s primary and secondary schools whilst still being in touch with the CBD. Features include:
-Oversized main bedroom, with full ensuite and large walk in robe.
-Additional 2 bedrooms include floor to ceiling built in robes.
-Large formal living zone ties seamlessly into the open plan living, dining, kitchen areas.
-User friendly kitchen with plenty of bench space and storage, gas/electric cooking and dishwasher.
-Directly off the open plan kitchen/dining is a large, south-facing alfresco area, perfect for the entertainer.
-Comforted year round with ducted gas heating and split system air conditioning.
-Secure double garage with remote access.
-Currently leased month x month @ $360pw to brilliant tenants.
This home is packed with appeal, sitting proudly on an 851m2 Allotment. (approx.) to book your immediate inspection or for more information, please contact Brad Adams on 0427 333 156 or brad@fnlatrobe.com.au
3 2 2
Details
Property Type - House
Land Area - 851m2
Documents
Key Features
Built in Robes
Dishwasher
Ensuite
Fully Fenced
Split System (Heating)
Split System (Air Con)

